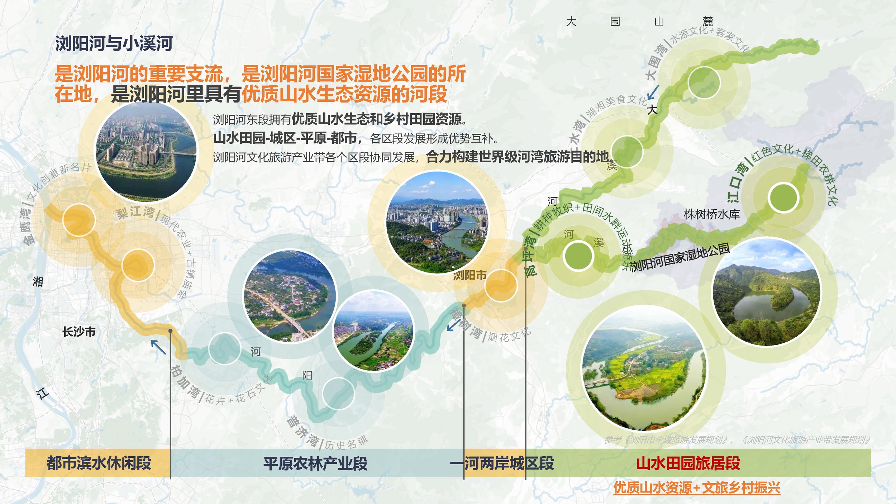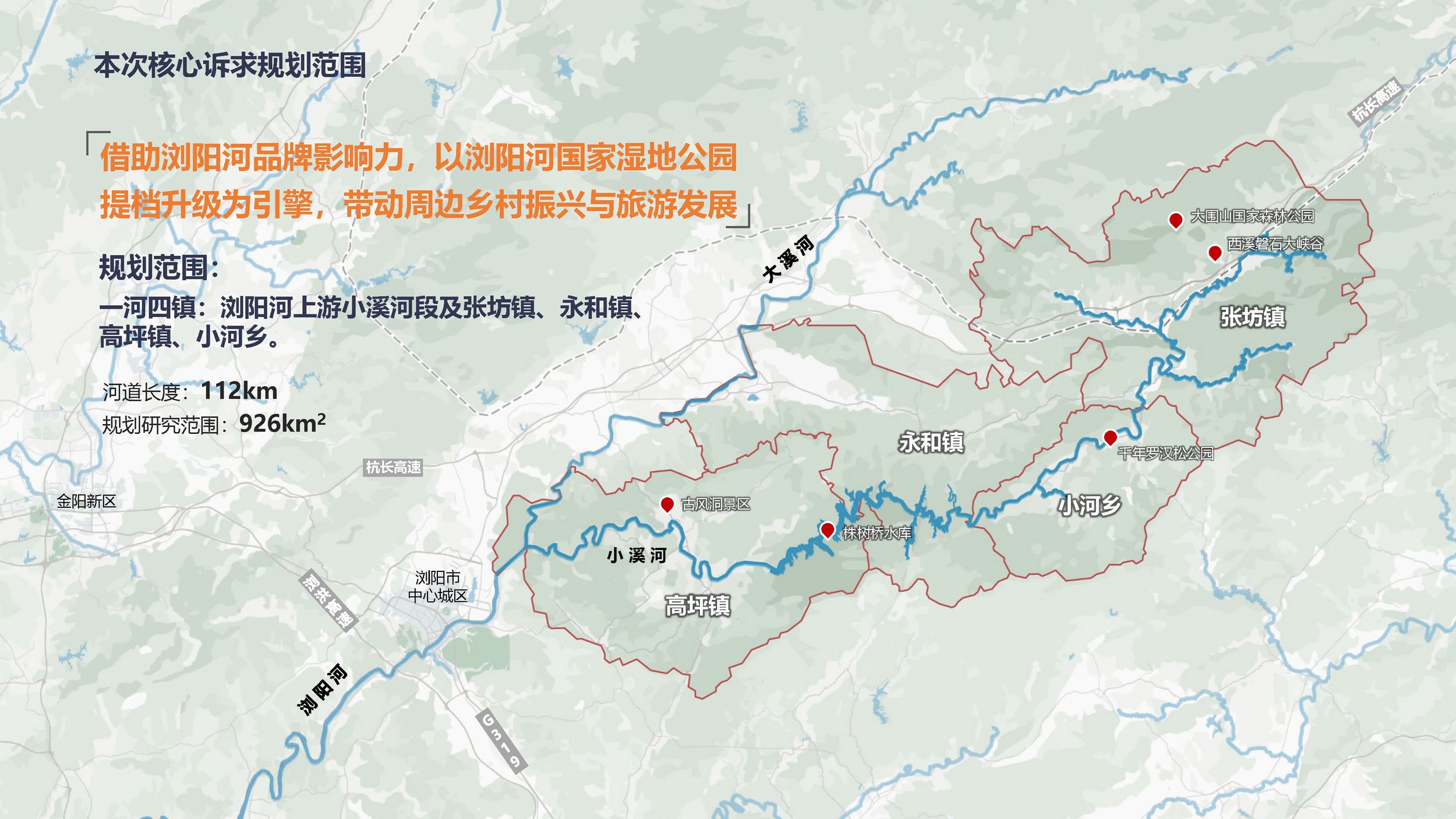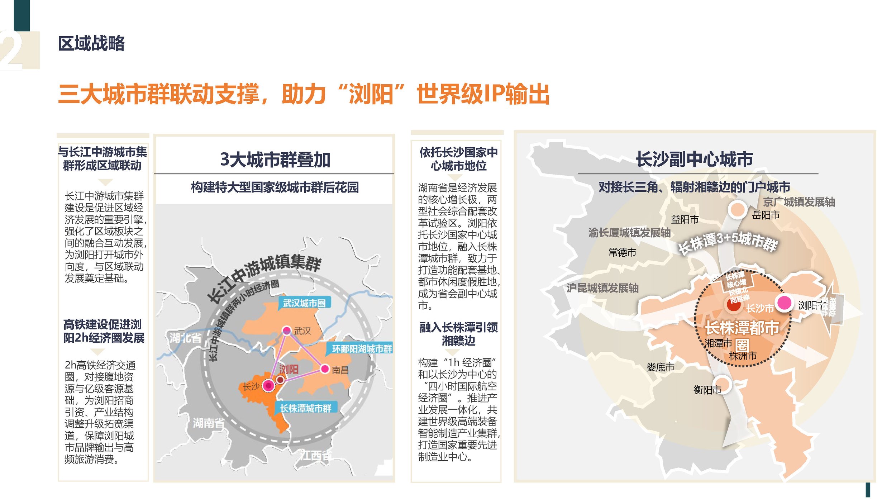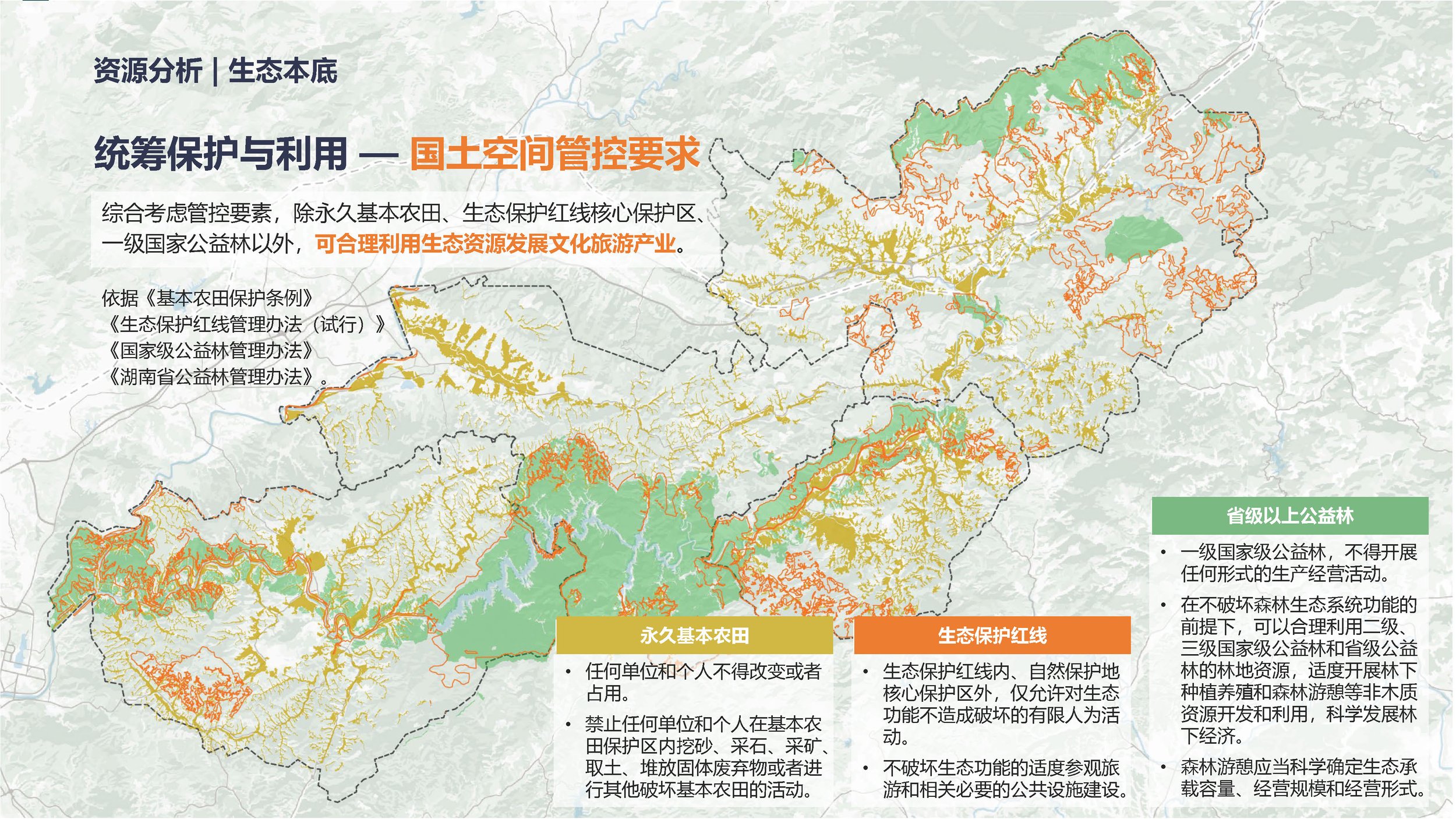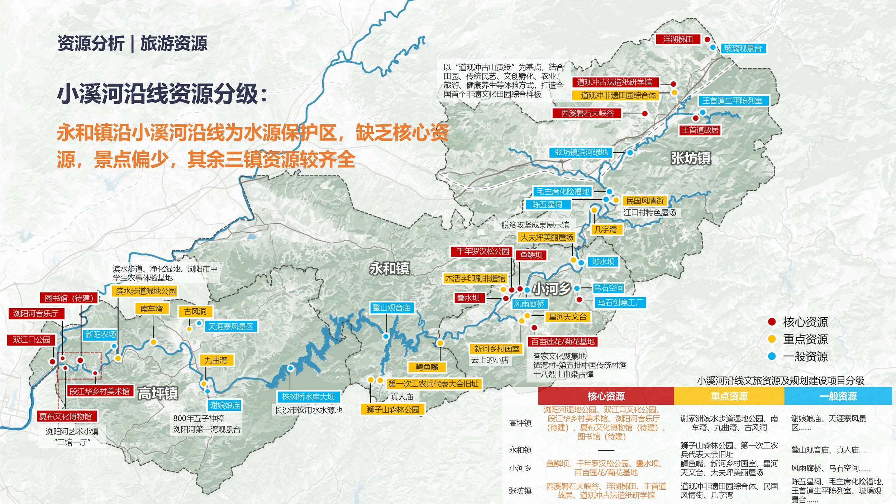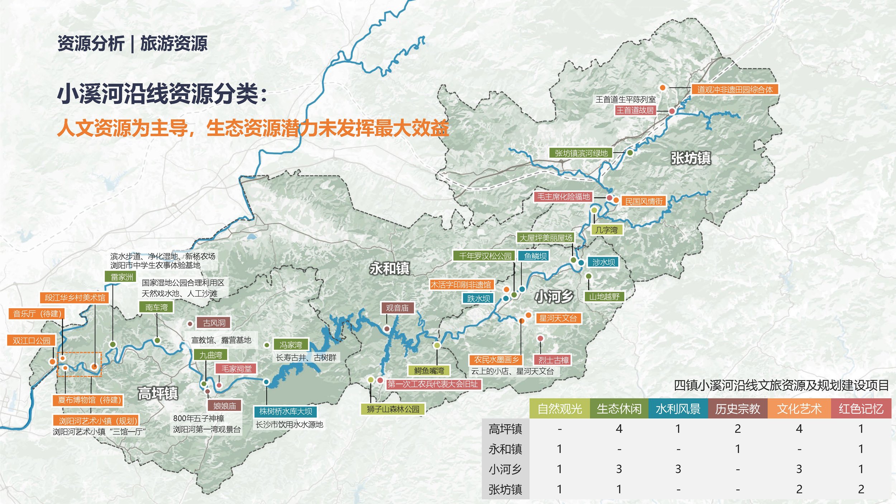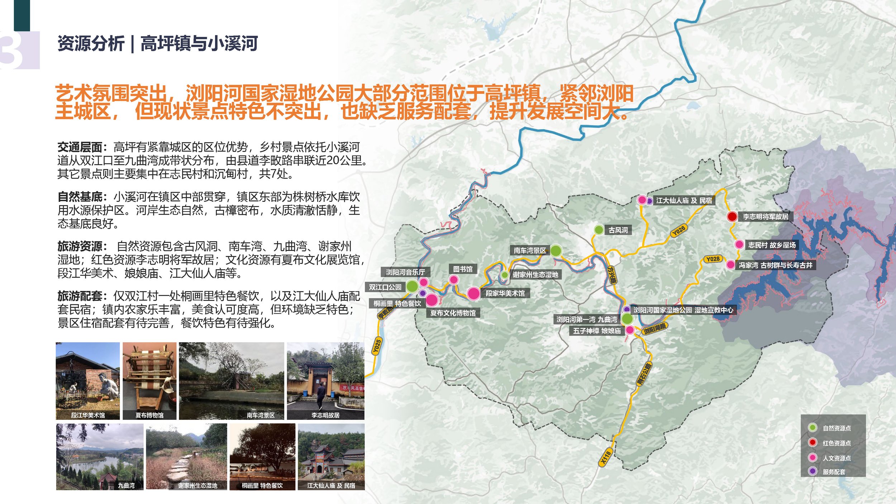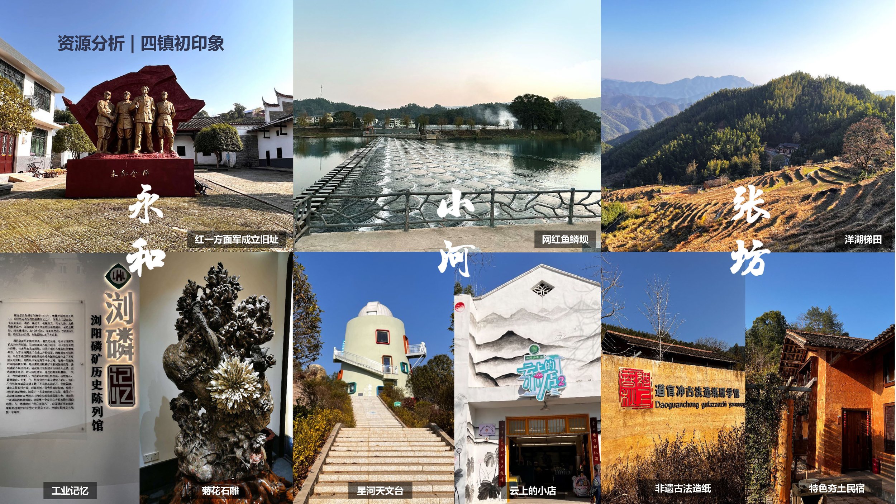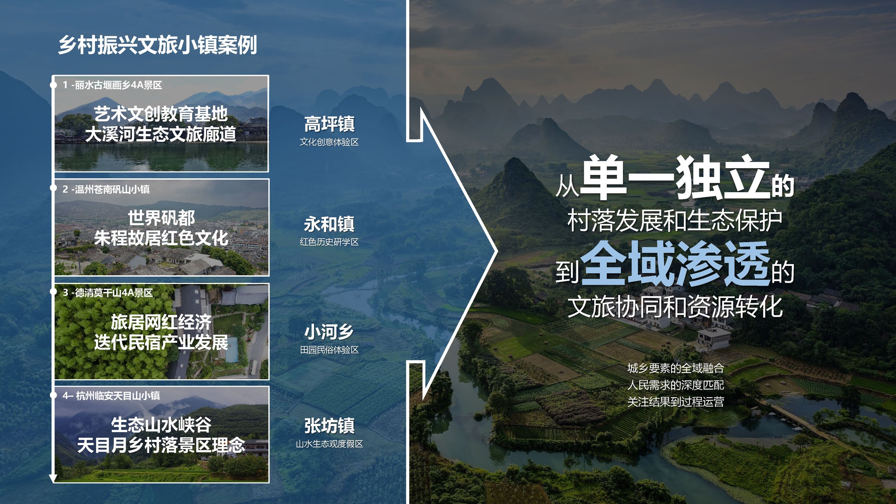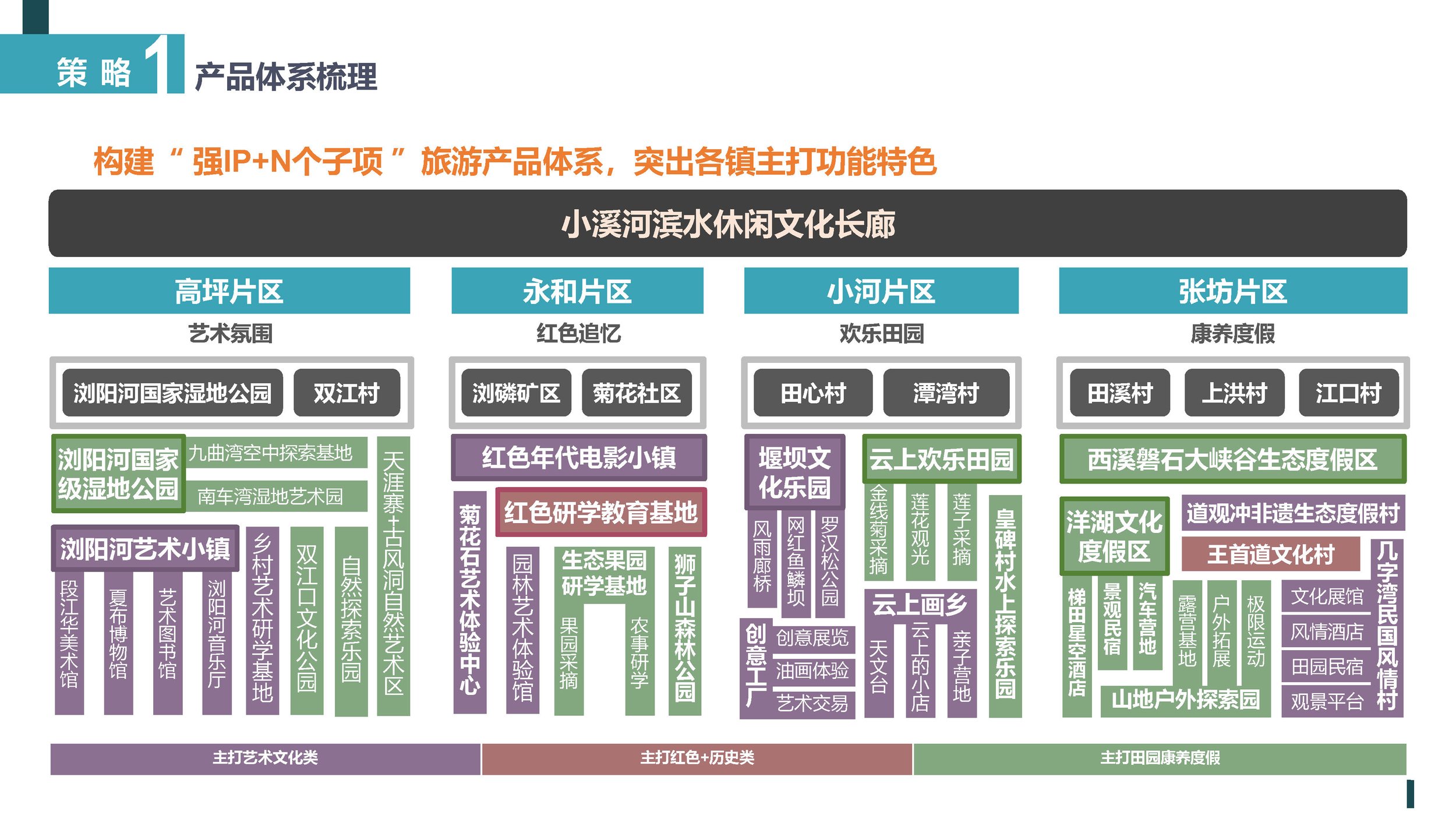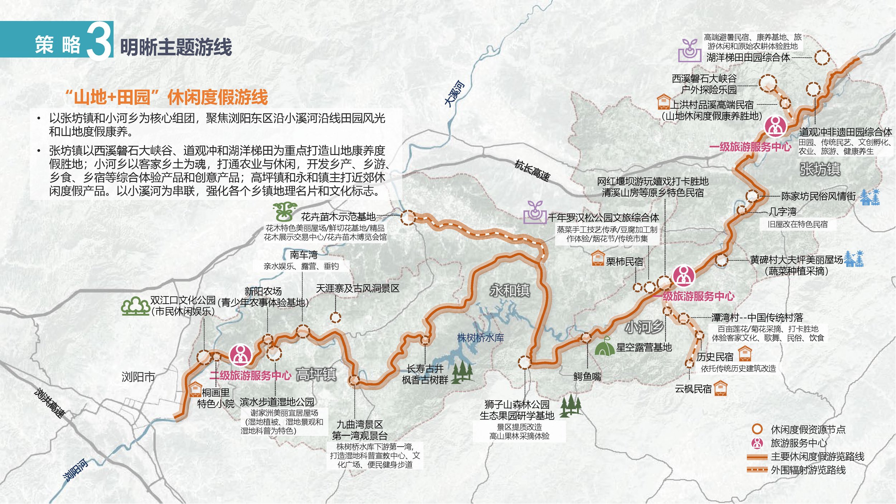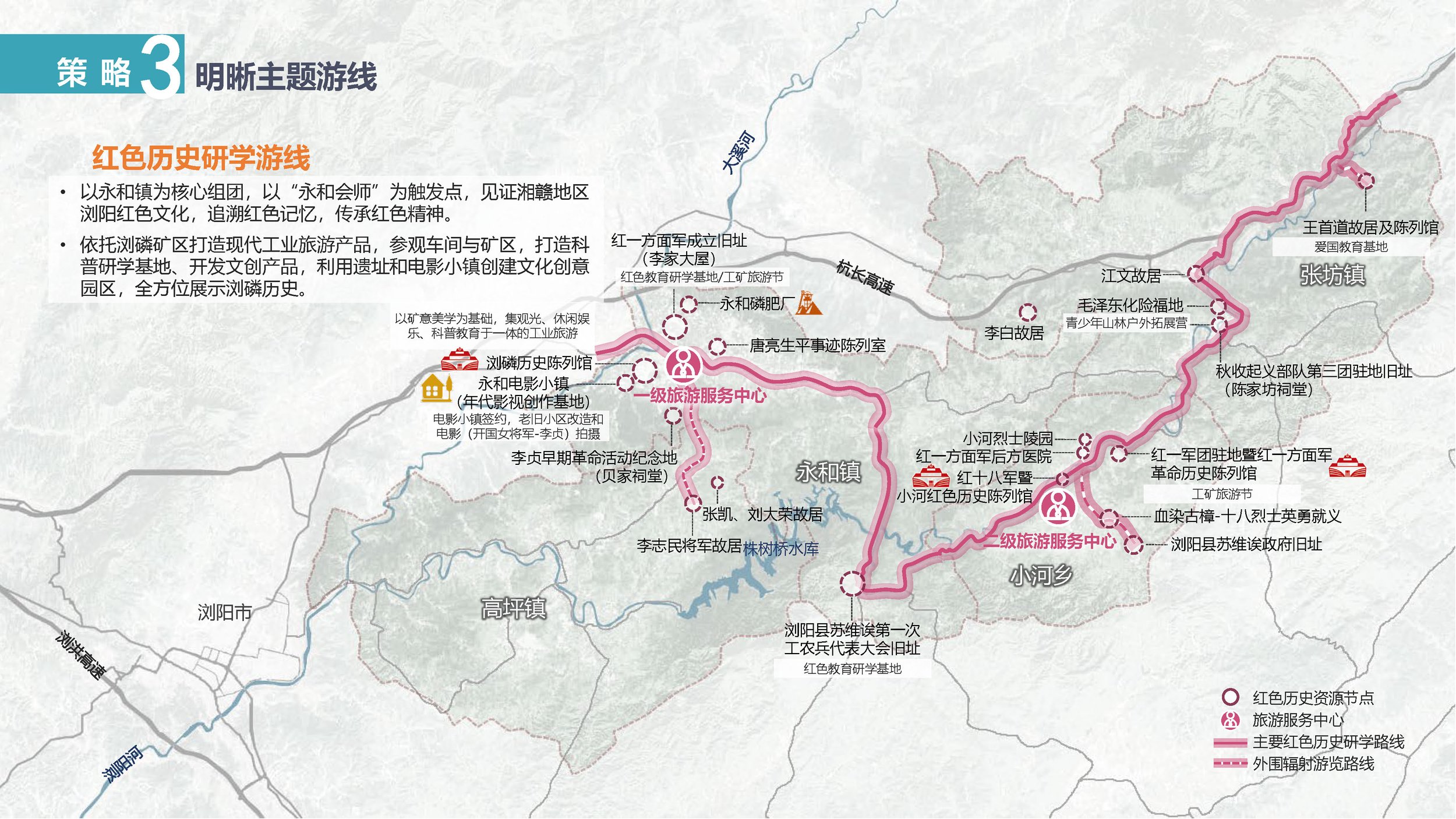
4
Waterfront Development - Washington DC, United States

10
SANY Science City Competition - Changsha, China

22
Zoomlion Smart City Urban Design Guideline - Changsha, China

9
Nansha TOD - Guangzhou, China

3
Fengtai Urban Regeneration - Beijing, China
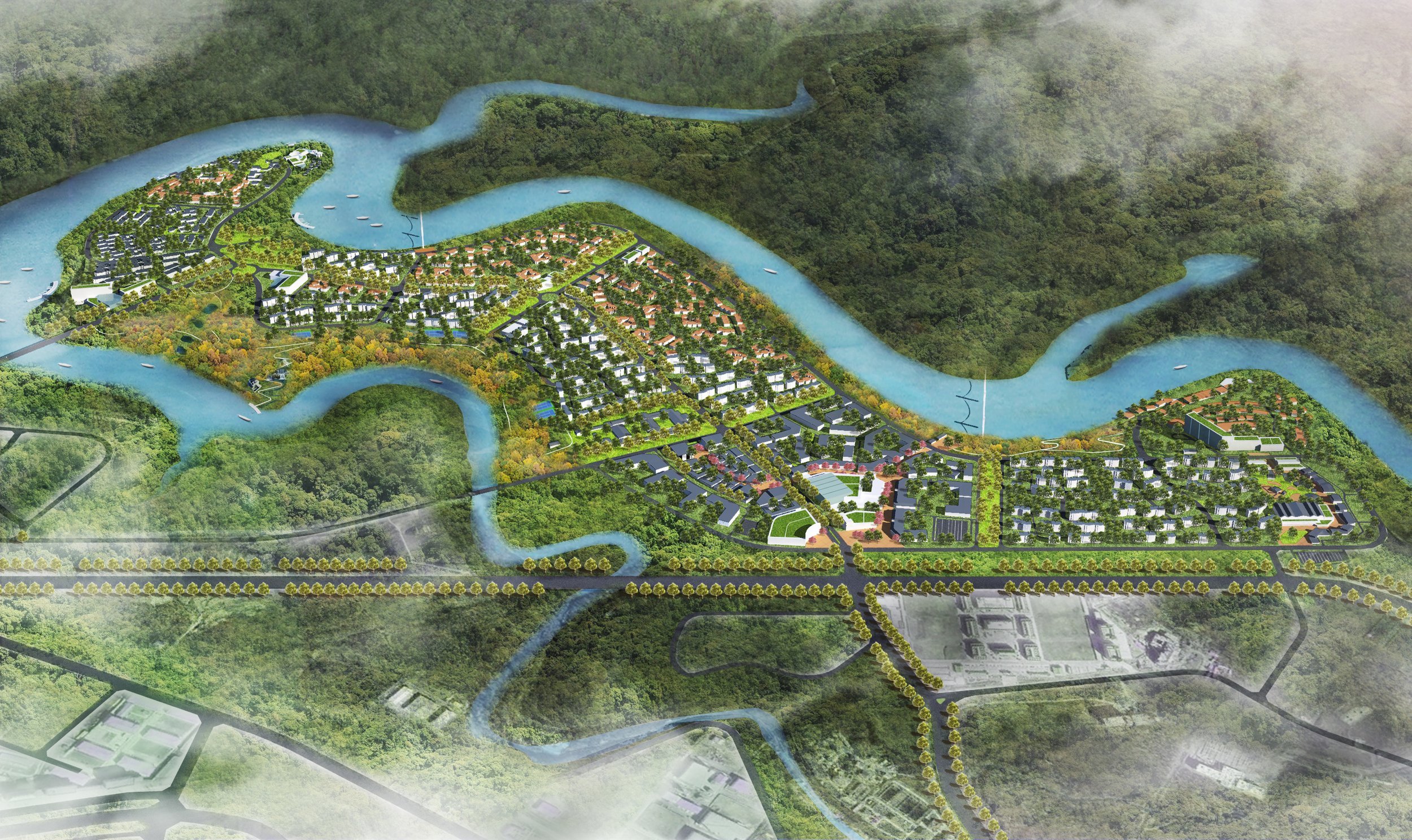
6
Changbai Mountain Resort Town Planning - Jilin, China

9
Sunac Resort Town - Jiangsu, China

4
Xian Urban Regeneration - Xi'an, China
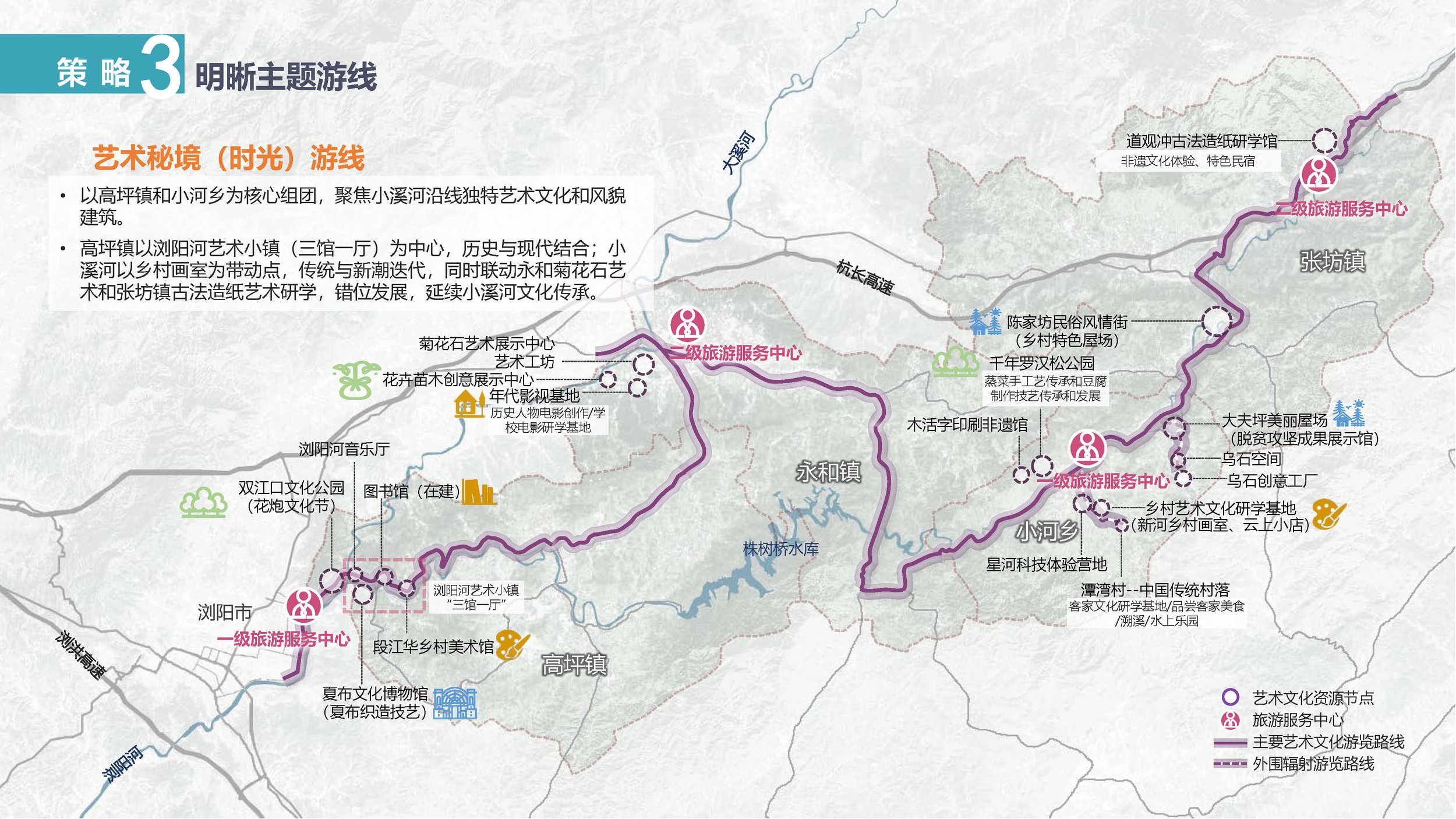
13
Liuyang River National Park Urban Planning - Changsha, China


































































